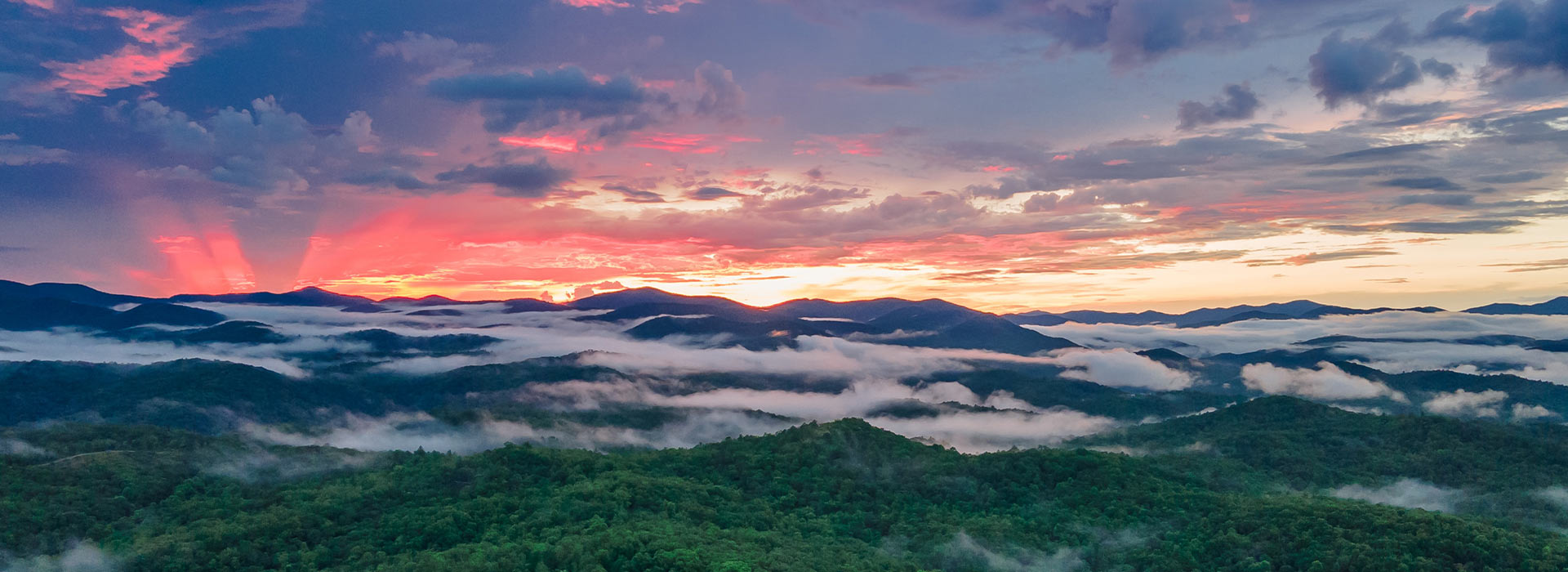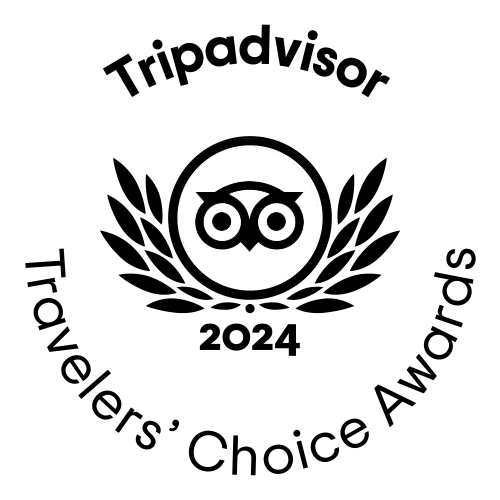Property Features
air conditioning
hot tub
kitchen
laundry
non-smoking
outdoor grill
parking
patio
pets allowed
satellite or cable TV
wireless internet
Sleeping Arrangement
Main Lvl Bedrm | sleeps 2
1 King
Main Lvl Bedrm Ste | sleeps 2
1 King
Loft 1 | sleeps 2
1 Queen
Loft 2 | sleeps up to 4
1 Futon, 1 Queen
Lower Lvl Bedrm | sleeps 3
1 Double / Full, 1 Twin
Description
About Skybound Summit
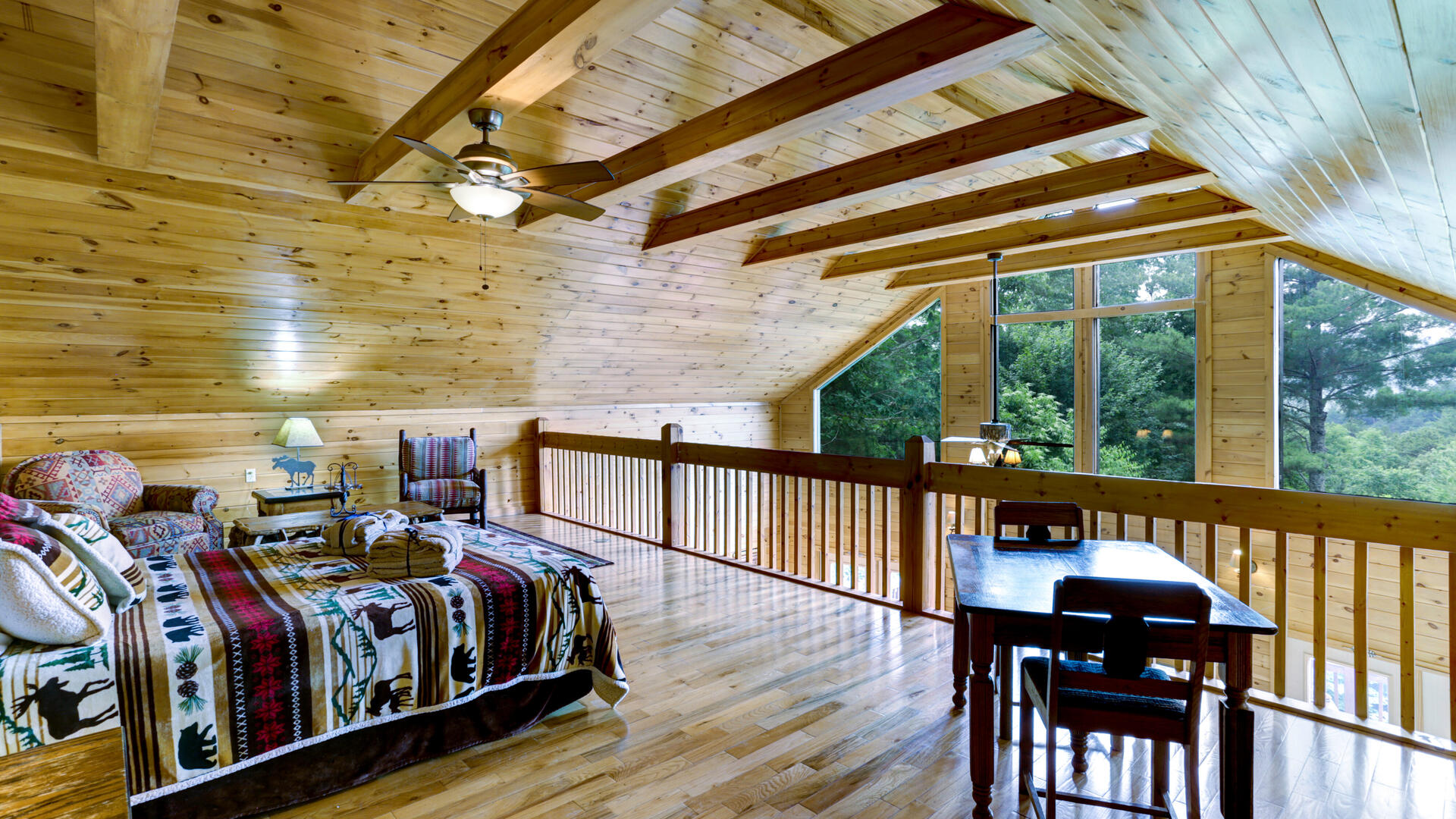 Unpack and unwind on the decks of this grand cabin cradled in the arms of ancient peaks. The peace and quiet is arresting. A cool wisping breeze kissing treetops plays over a distant wildlife soundtrack only these mountains can compose. This is what bliss sounds like against a backdrop of long-range views and a vibrant magic hour sky. Play pool in the game room. Melt away the day’s end in a sanitized spa. Kindle a blaze at nightfall around the fire pit. Lose yourself in a book, lounging at one of many cozy places in this sprawling cabin. No matter how you start, end, or spend the day at Skybound Summit, you'll find every moment harmonizes with nature's chorus, painting mountain memories as vivid as its sunset sky.
Unpack and unwind on the decks of this grand cabin cradled in the arms of ancient peaks. The peace and quiet is arresting. A cool wisping breeze kissing treetops plays over a distant wildlife soundtrack only these mountains can compose. This is what bliss sounds like against a backdrop of long-range views and a vibrant magic hour sky. Play pool in the game room. Melt away the day’s end in a sanitized spa. Kindle a blaze at nightfall around the fire pit. Lose yourself in a book, lounging at one of many cozy places in this sprawling cabin. No matter how you start, end, or spend the day at Skybound Summit, you'll find every moment harmonizes with nature's chorus, painting mountain memories as vivid as its sunset sky.
2nd Level Entry
Enter the 2nd level from a convenient ramp or just 10 steps. A second level entrance commonly comes with a better view and Skybound Summit delivers.Main Level Living Area
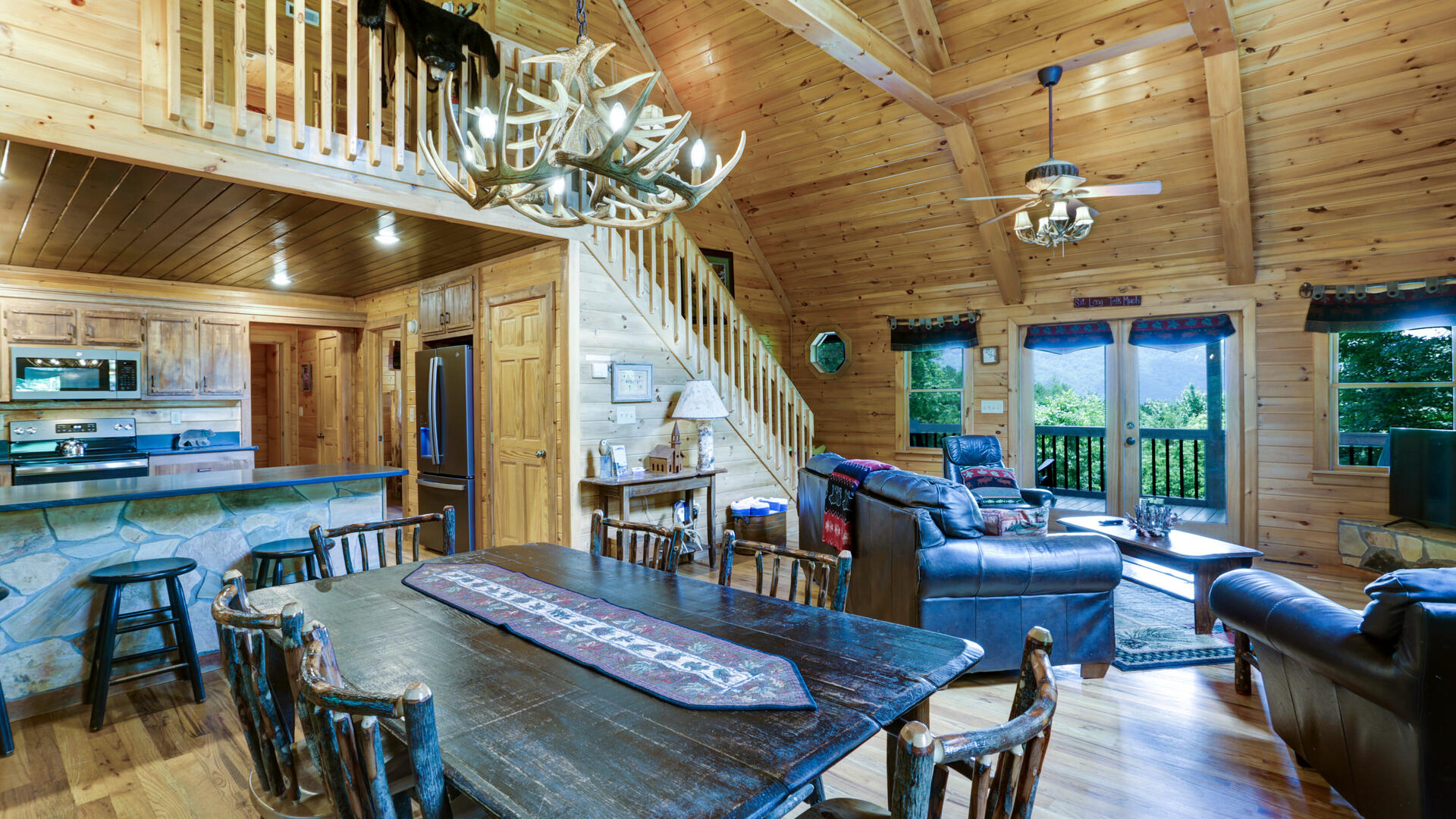 Warm & Comfy. Hardwood oak floors follow heart pine, wall to cathedral ceiling paneling. Kitchen & Dining. The open kitchen and dining spells roomy family gatherings. Dining table seats six near big glass french-door windows overlooking swaying trees. The fully stocked kitchen will invite any host-going enthusiasts. Lazy Lounging. Enjoy the mountain stone, crackling, wood-burning fireplace accompanied by an oversized TV. Sink into plush club-style leather seating for five. Whether sunny, rainy, or snowy days, the scenic window views of mountaintop vistas will nourish an uplifting mood. see Amenities by Level for more.
Warm & Comfy. Hardwood oak floors follow heart pine, wall to cathedral ceiling paneling. Kitchen & Dining. The open kitchen and dining spells roomy family gatherings. Dining table seats six near big glass french-door windows overlooking swaying trees. The fully stocked kitchen will invite any host-going enthusiasts. Lazy Lounging. Enjoy the mountain stone, crackling, wood-burning fireplace accompanied by an oversized TV. Sink into plush club-style leather seating for five. Whether sunny, rainy, or snowy days, the scenic window views of mountaintop vistas will nourish an uplifting mood. see Amenities by Level for more.
Main Level Front Porch
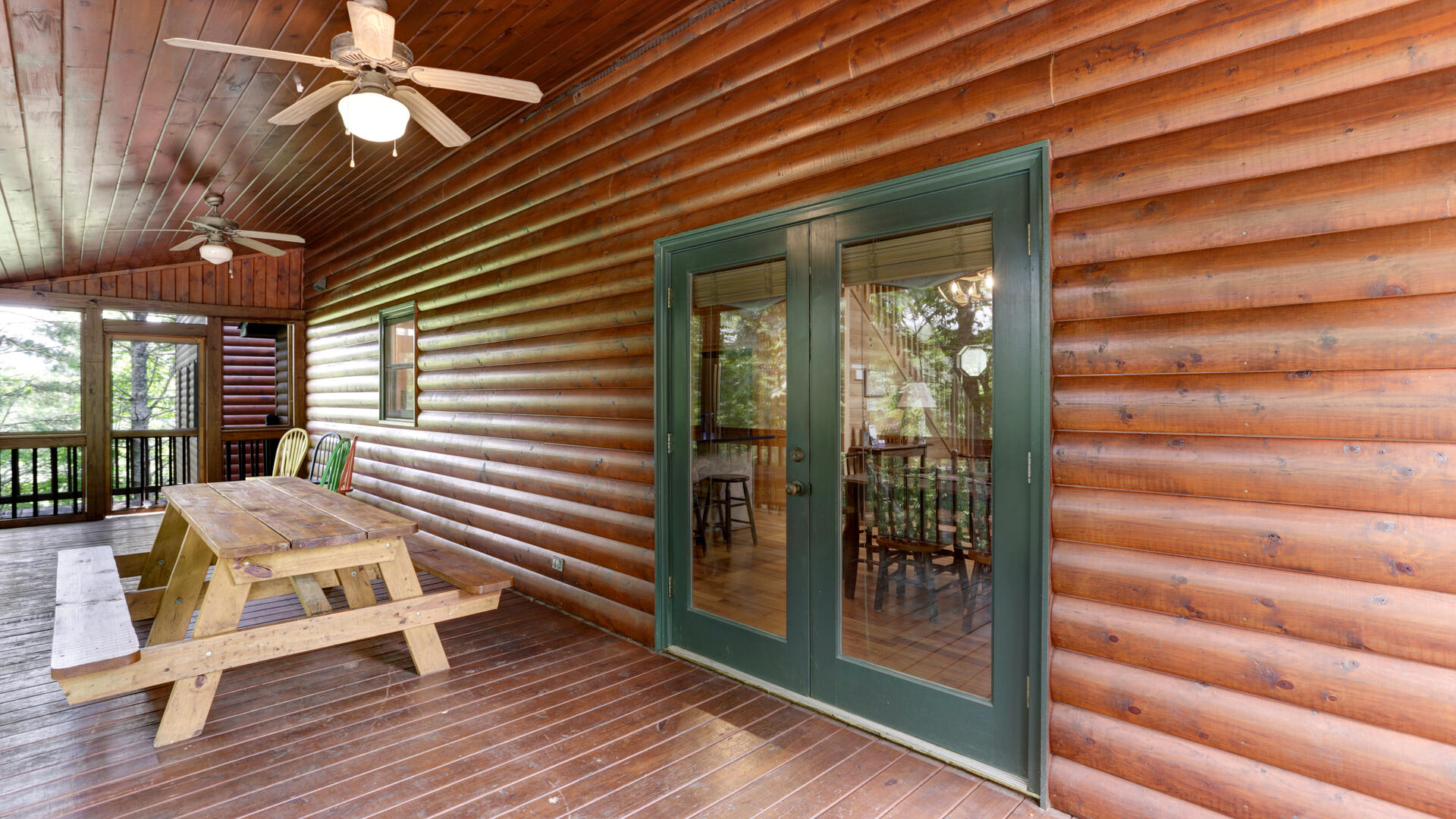 From the heart of the kitchen, step effortlessly onto the expansive, screened-in front porch, free from any bothersome bugs. Here, you're embraced by the gentle dance of trees swaying to the wind. Picnic Dining. Meal-time moments await at the long picnic bench, where up to 8 can gather. Turn every dish into an experience amid nature's serene whispers. see Amenities by Level for more.
From the heart of the kitchen, step effortlessly onto the expansive, screened-in front porch, free from any bothersome bugs. Here, you're embraced by the gentle dance of trees swaying to the wind. Picnic Dining. Meal-time moments await at the long picnic bench, where up to 8 can gather. Turn every dish into an experience amid nature's serene whispers. see Amenities by Level for more.
Main Level King Bedrooms
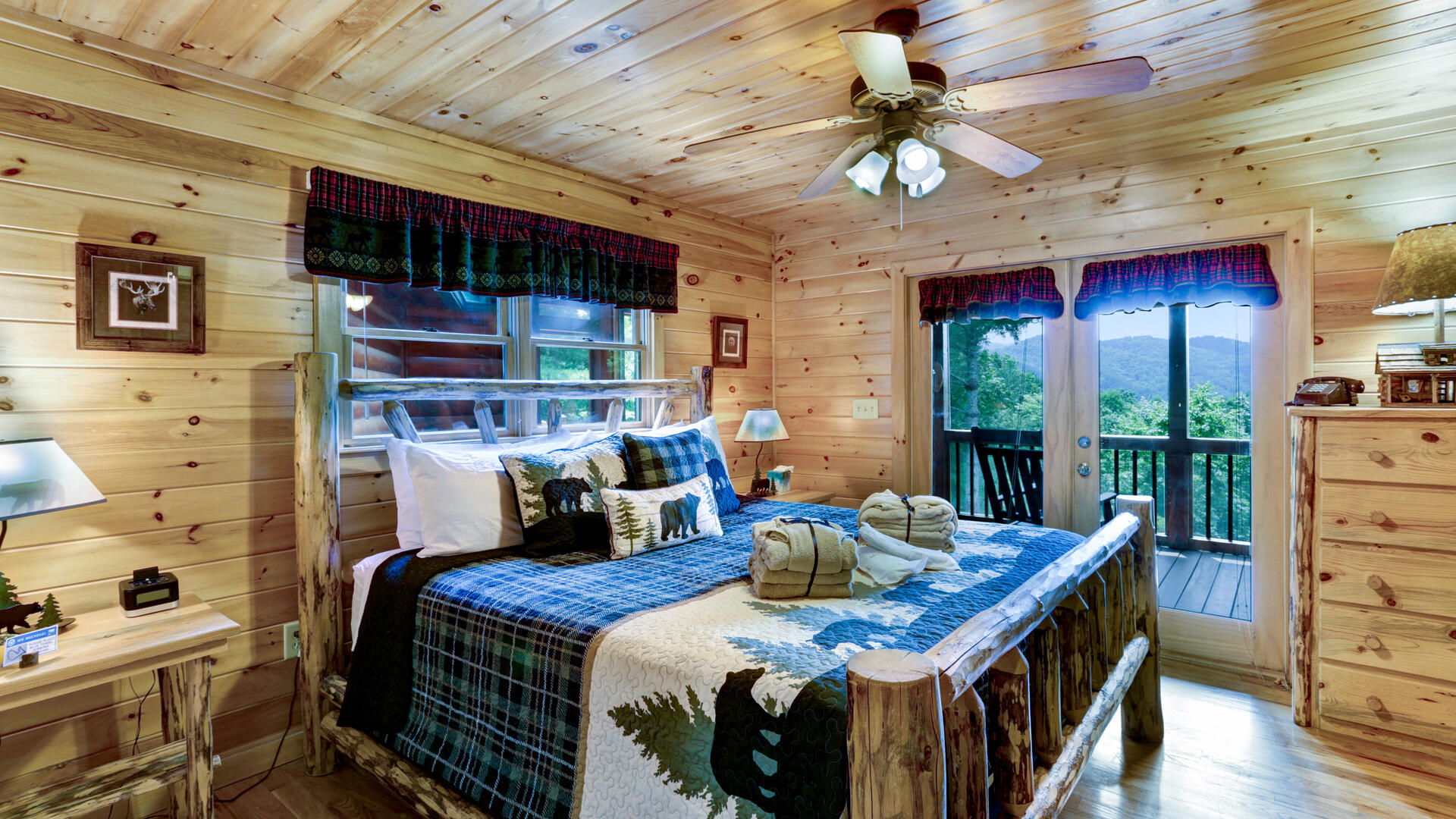 Wrangle over who gets the two convenient main floor bedrooms. King Bedroom. The first King bedroom is just off the kitchen. It offers stunning views, luxury bathrobes, and private deck access to immerse in nature at any moment. A full bathroom serves this bedroom and main living area, ensuring easy access for all. Living Suite Lounge. Down the hall, discover a whole other realm of comfort in a spacious living suite area boasting tall A-frame windows. A convenient coffee bar, mountain stone gas fireplace, and lounge seating for six create an intimate gathering spot. King Suite Bedroom. Through the grand, wide glass French doors, enter the adjoining King Suite bedroom. Complimentary plush bathrobes hang ready for your in-cabin indulgence, and a three-drawer dresser awaits your unpacking. Ensuite Bathroom. The private ensuite bathroom is a sanctuary of relaxation, featuring both a soaking garden tub and a walk-in shower, inviting you to unwind and rejuvenate. see Amenities by Level for more.
Wrangle over who gets the two convenient main floor bedrooms. King Bedroom. The first King bedroom is just off the kitchen. It offers stunning views, luxury bathrobes, and private deck access to immerse in nature at any moment. A full bathroom serves this bedroom and main living area, ensuring easy access for all. Living Suite Lounge. Down the hall, discover a whole other realm of comfort in a spacious living suite area boasting tall A-frame windows. A convenient coffee bar, mountain stone gas fireplace, and lounge seating for six create an intimate gathering spot. King Suite Bedroom. Through the grand, wide glass French doors, enter the adjoining King Suite bedroom. Complimentary plush bathrobes hang ready for your in-cabin indulgence, and a three-drawer dresser awaits your unpacking. Ensuite Bathroom. The private ensuite bathroom is a sanctuary of relaxation, featuring both a soaking garden tub and a walk-in shower, inviting you to unwind and rejuvenate. see Amenities by Level for more.
Main Level Deck
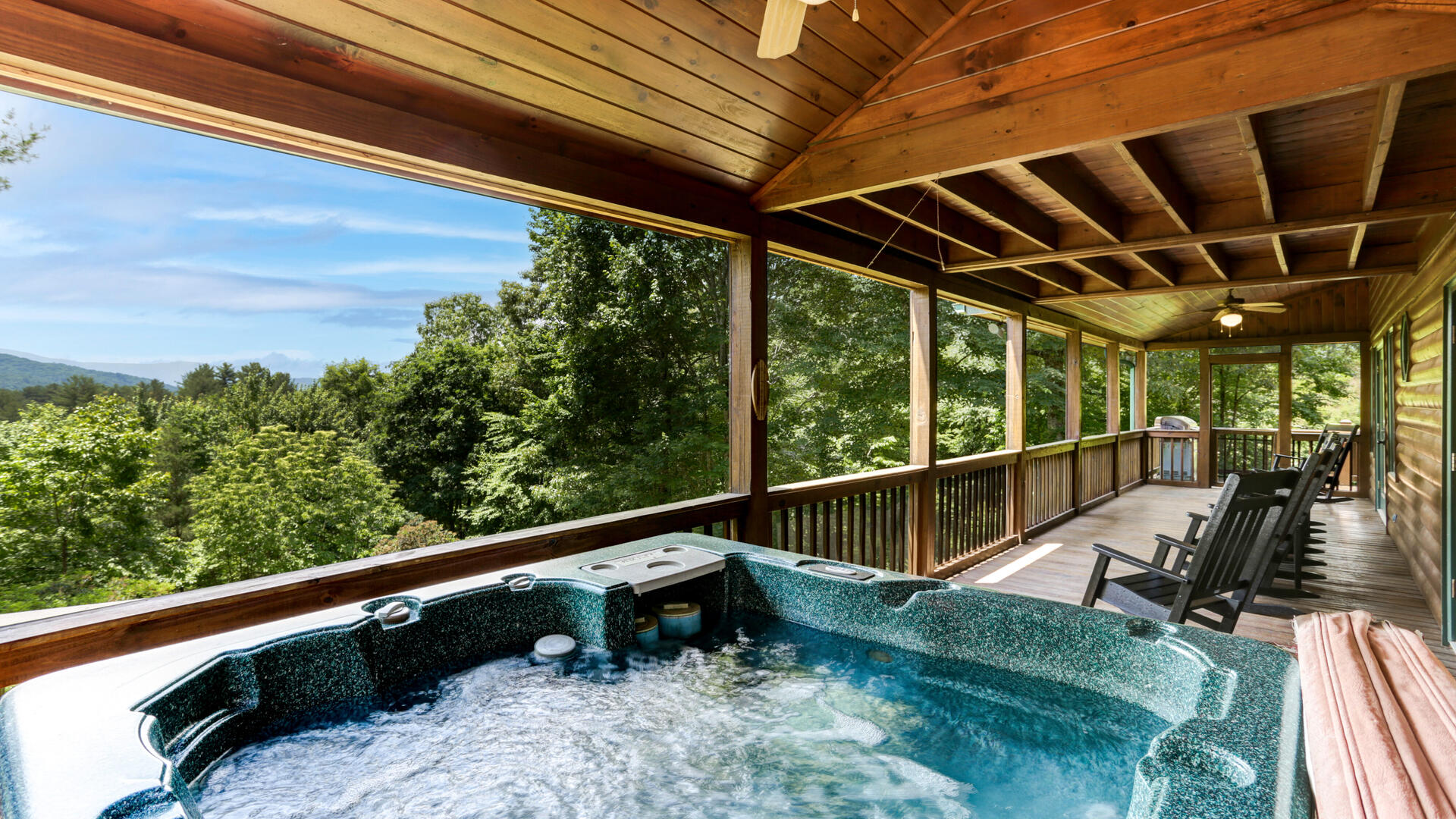 Enjoy the View. Step out onto the breezy main level deck and lounge in one of five quality rocking chairs that overlook long range mountain vistas blanketed by brilliant skies by day and winking stars at night. Spectacular Spa. Soak up the mountain views while dissolving away in a roomy 6-person, deluxe hot tub. This soothing soaker was drained, sanitized, filled with clean mountain spring water, and pH-balanced before your arrival. Gas Grill. Grill masters will delight in a 4-burner with side sear burner grill fed by a straight line directly to the cabin propane. see Amenities by Level for more.
Enjoy the View. Step out onto the breezy main level deck and lounge in one of five quality rocking chairs that overlook long range mountain vistas blanketed by brilliant skies by day and winking stars at night. Spectacular Spa. Soak up the mountain views while dissolving away in a roomy 6-person, deluxe hot tub. This soothing soaker was drained, sanitized, filled with clean mountain spring water, and pH-balanced before your arrival. Gas Grill. Grill masters will delight in a 4-burner with side sear burner grill fed by a straight line directly to the cabin propane. see Amenities by Level for more.
Two Lofts
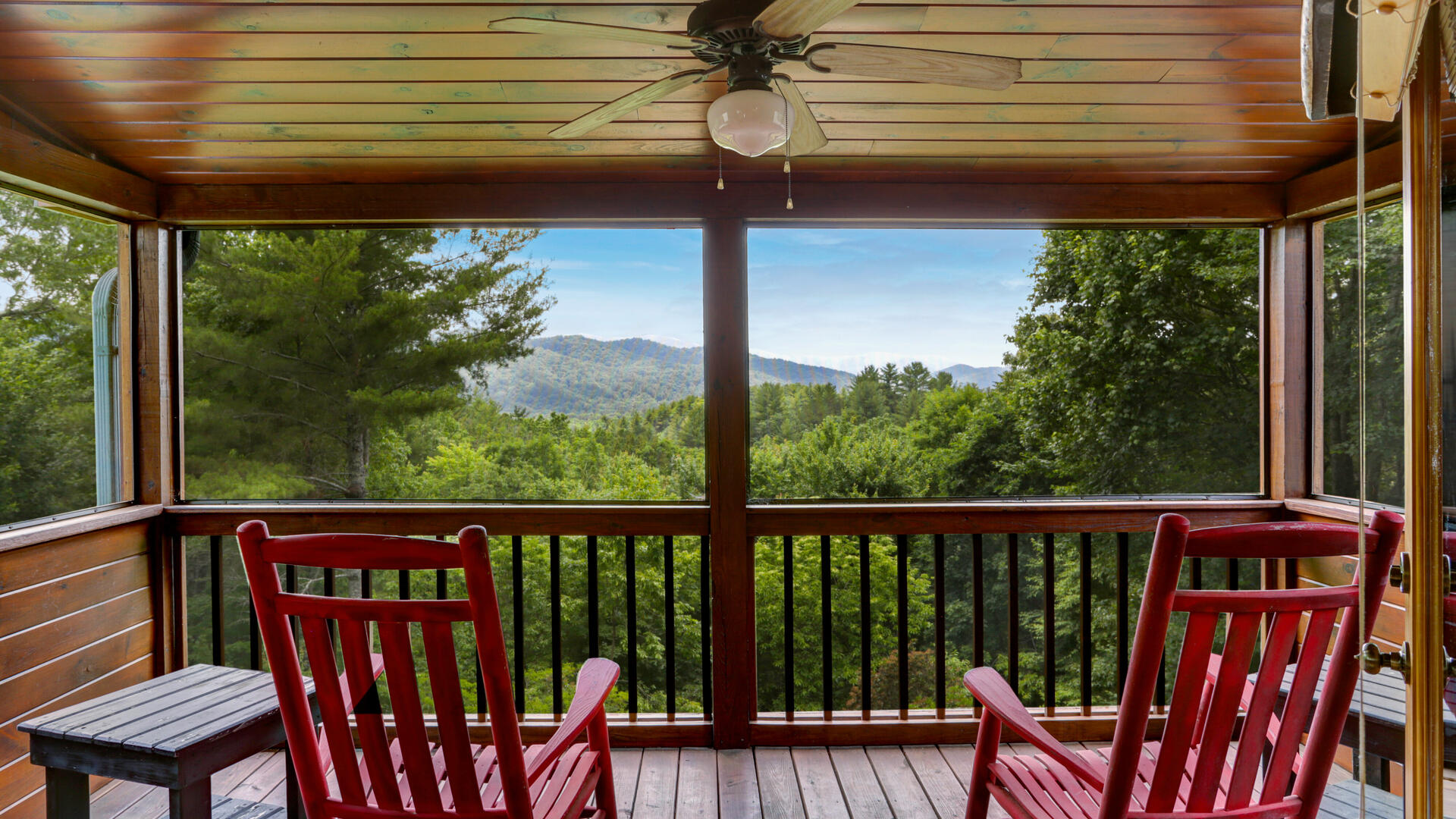 Loft Above Lounge Suite. Tall, wood paneled, A-frame ceilings and expansive overlook windows instantly captivate you. Work Table. This open loft has a convenient desk perfectly positioned while soaking in the long-range mountain views just beyond your computer screen. Queen Bed. Wake beneath tall wood-paneled ceilings, breezy overhead fan, and soft natural light. This serene space promises a restful start, surrounded by warm wood and nature’s embrace. Loft Above Living Room. More towering wood paneled, A-frame ceilings envelop the open bay, home to a plush Queen size fold-out futon. Adjacent to this inviting space, retreat to a separate luxury bedroom suite where a sumptuous Queen bed nestles against beautiful, expansive A-frame panels. Private Deck. Venture out onto your private screened deck and immerse yourself in the soothing sights, scents, and sounds that only mountain living offers. This covered outdoor haven is perfect for unwinding and reconnecting with nature’s embrace. Full Ensuite Bathroom. Indulge in the elegance of the ensuite bathroom, adorned with stunning warm wood paneling, a double vanity, and soaking tub/shower combo. This bathroom provides the perfect place to relax and refresh. see Amenities by Level for more.
Loft Above Lounge Suite. Tall, wood paneled, A-frame ceilings and expansive overlook windows instantly captivate you. Work Table. This open loft has a convenient desk perfectly positioned while soaking in the long-range mountain views just beyond your computer screen. Queen Bed. Wake beneath tall wood-paneled ceilings, breezy overhead fan, and soft natural light. This serene space promises a restful start, surrounded by warm wood and nature’s embrace. Loft Above Living Room. More towering wood paneled, A-frame ceilings envelop the open bay, home to a plush Queen size fold-out futon. Adjacent to this inviting space, retreat to a separate luxury bedroom suite where a sumptuous Queen bed nestles against beautiful, expansive A-frame panels. Private Deck. Venture out onto your private screened deck and immerse yourself in the soothing sights, scents, and sounds that only mountain living offers. This covered outdoor haven is perfect for unwinding and reconnecting with nature’s embrace. Full Ensuite Bathroom. Indulge in the elegance of the ensuite bathroom, adorned with stunning warm wood paneling, a double vanity, and soaking tub/shower combo. This bathroom provides the perfect place to relax and refresh. see Amenities by Level for more.
Lower Level Entertainment & Bedroom
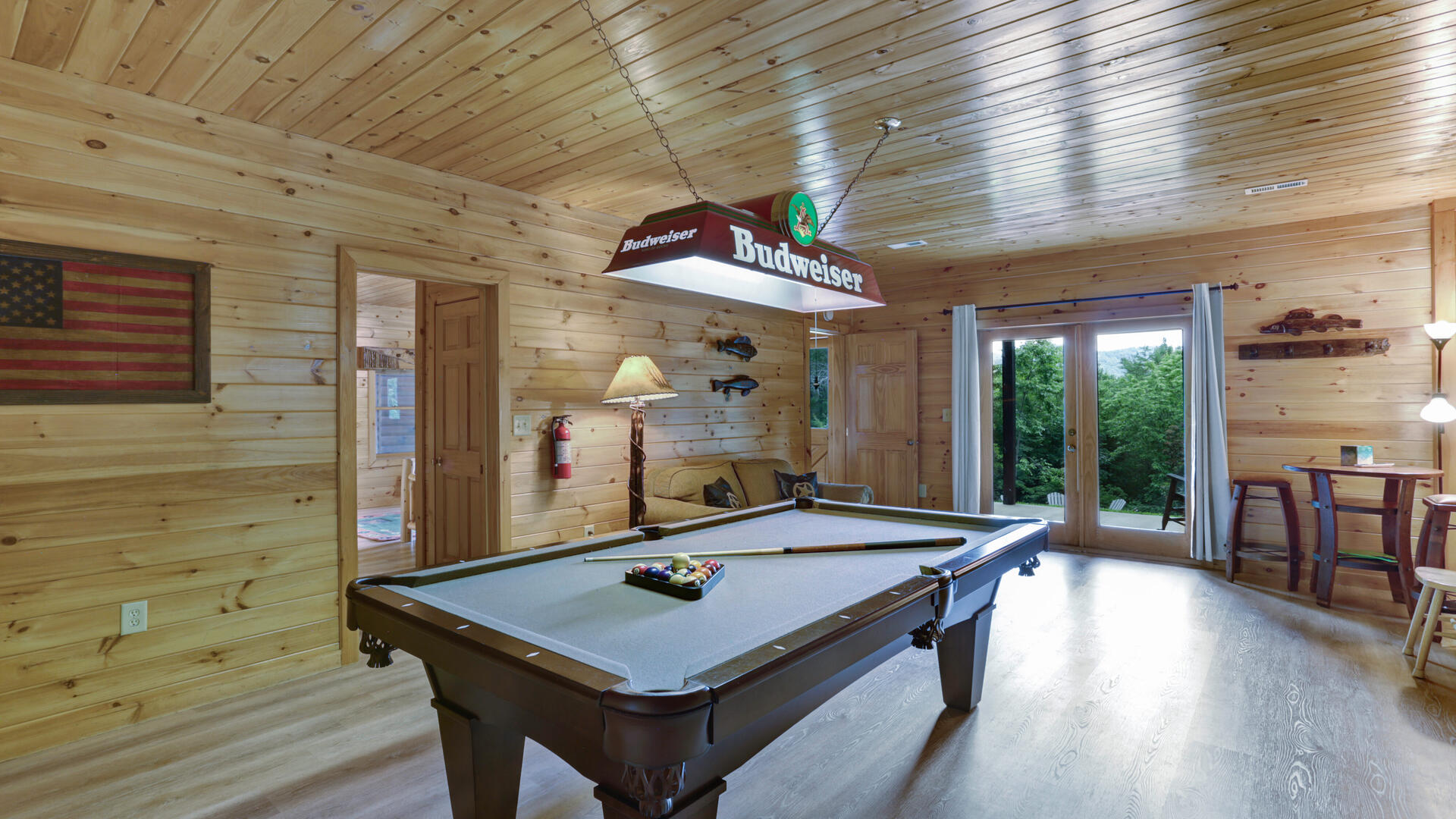 Game Room. Descend to the inviting entertainment area where fun and relaxation await. This open space features a high-top, two-seater snack table and a cushy loveseat, perfect for cozying up with your favorite shows on the big screen. Billiard Table. Engage in friendly competition on the regulation-size billiard table. Sit on one of the two billiards-style high chairs plotting your next shot. Bunk Beds. Coax the kids to wind down and drift off to dreamy worlds in these charming buddy bunks, featuring both a double and twin bed. Private Bathroom. Convenience meets comfort in the private bathroom serving both the downstairs den and bedroom. A single vanity sink and a luxurious soaker tub/shower combo provides the perfect spot to freshen up after a day of mountain fun. see Amenities by Level for more.
Game Room. Descend to the inviting entertainment area where fun and relaxation await. This open space features a high-top, two-seater snack table and a cushy loveseat, perfect for cozying up with your favorite shows on the big screen. Billiard Table. Engage in friendly competition on the regulation-size billiard table. Sit on one of the two billiards-style high chairs plotting your next shot. Bunk Beds. Coax the kids to wind down and drift off to dreamy worlds in these charming buddy bunks, featuring both a double and twin bed. Private Bathroom. Convenience meets comfort in the private bathroom serving both the downstairs den and bedroom. A single vanity sink and a luxurious soaker tub/shower combo provides the perfect spot to freshen up after a day of mountain fun. see Amenities by Level for more.
Terrace Patio & Fiery Nights
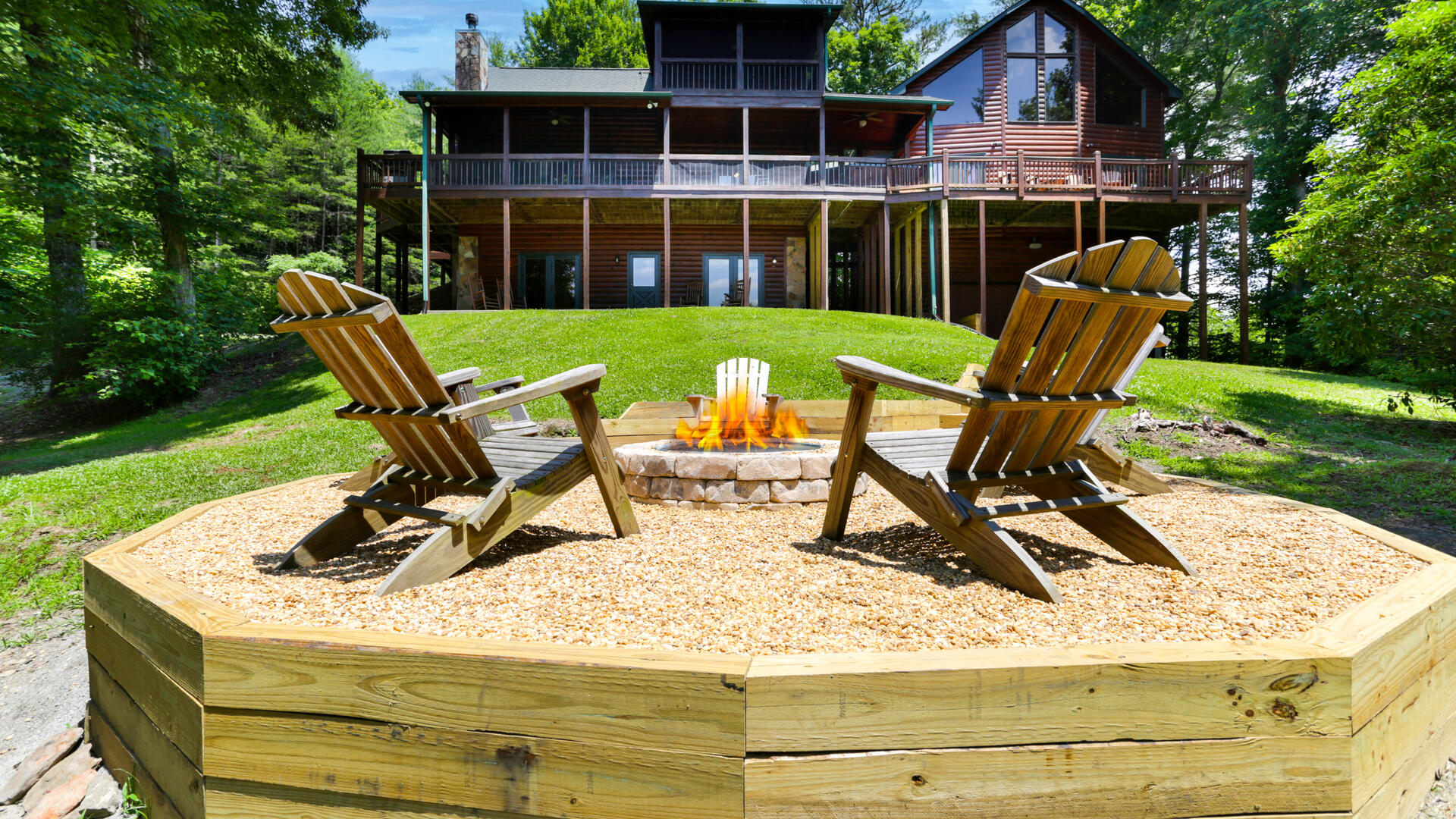 Lower Lounging. The clean, uncluttered, patio terrace beckons you to unwind. Overlooking a gently sloping grassy backyard and newly constructed fire pit, this space is designed for relaxation and connection. Gather with loved ones for heartfelt conversations while taking in scenic views from the comfort of four inviting rocking chairs. No matter where you recline under the shade of this covered patio, you'll be treated to soul-soothing scenery and long-range mountain views that are easy on the eyes and calming to the spirit. Fire Pit. Your after dark night owls will love the custom crafted, river pebble-laced, circle stone fire pit. Sink into quality Adirondack chairs, inviting four souls to share in its strong embrace. Make roasted marshmallow memories and lots of laughs amid nature’s nocturnal soundtrack. On clear nights, don’t forget to look up. The diamond-studded sky, free from masking city lights, unveils its awe-inspiring cosmic splendor. This tapestry of twinkling stars, described by poets past as ‘the watchful eyes of angels,’' will leave you with a feeling of greater meaning. see Amenities by Level for more.
Lower Lounging. The clean, uncluttered, patio terrace beckons you to unwind. Overlooking a gently sloping grassy backyard and newly constructed fire pit, this space is designed for relaxation and connection. Gather with loved ones for heartfelt conversations while taking in scenic views from the comfort of four inviting rocking chairs. No matter where you recline under the shade of this covered patio, you'll be treated to soul-soothing scenery and long-range mountain views that are easy on the eyes and calming to the spirit. Fire Pit. Your after dark night owls will love the custom crafted, river pebble-laced, circle stone fire pit. Sink into quality Adirondack chairs, inviting four souls to share in its strong embrace. Make roasted marshmallow memories and lots of laughs amid nature’s nocturnal soundtrack. On clear nights, don’t forget to look up. The diamond-studded sky, free from masking city lights, unveils its awe-inspiring cosmic splendor. This tapestry of twinkling stars, described by poets past as ‘the watchful eyes of angels,’' will leave you with a feeling of greater meaning. see Amenities by Level for more.Amenities
Skybound Summit is just 3.2 miles to downtown Blue Ridge and a scenic train ride touring historic, picturesque river landscapes. From there, you’re onto apple orchards, family-friendly wineries, crystal clear lakes, hiking, zip-lining, and river water adventures like kayaking, tubing, fishing, and more. It’s easy to fall in love with Blue Ridge offering delicious restaurants, unique local shops and galleries you won’t find anywhere else is her irresistible charisma.
Open Bay
Open Bay
Game Room
Highlights
- DOGS ALLOWED: Up to 2 Dogs
- All indoor Fireplaces closed for Summer (June, July, August)
- Large Luxury Cabin Perfect for Big Groups
- Long Range Mountain Views
- Natural Wood-Burning Living Room Fireplace
- Sleeps up to 13 (3 Kings, 1 Queen, 2 Doubles, 1 Twin & 1 Double Futon)
- Paved Roads All the Way to Property w/Short Gravel Driveway to Parking Area
- 3.2 Miles to Historic Downtown Blue Ridge
- Driveway Accommodates up to 5 Vehicles (Trailers Probited)
- 10 Steps or Use Ramp to Main Entrance
- South-Facing Deck w/Mountain Range Views & Seating for Many
- Free WiFi (8.88 Mbps Dwn | 1.2 Mbps Up)
- Fully Stocked Kitchen
- Regulation Size Billiard Table
- 6-Person Deluxe Jetted Hot Tub
- New Custom Crafted, River Pebble Laced Circle Stone Fire Pit
- Screened Porch w/Large Picnic Table Seating up to 8
- 2 King Bedrooms on Main Level
- Big TVs Throughout
- NO SMOKING (Inside)
- Must be 25 yrs or Older to Book Property; Driver’s License pic required.
- Cabin priced for up to 6 Adults. $20/nightly for each additional Adult
- Video Camera Trained on Driveway
Main Level
Kitchen & Dining- Fully Stocked Gourmet Kitchen Complete w/ Needed Glassware & Cookware
- Stainless Steel Appliances, Large Double-Door Refrigerator w/ Bottom Freezer Drawer & Built-In Water/Ice Dispenser, Overhead Microwave, Electric Cooktop & Stove, Newly Stained Custom Cabinets, Granite Countertops, All Needed Kitchen Utensils, Crockpot, Blender, Toaster, Tea Pot, Drip Carafe-Style Coffee Maker (basket filters), and more
- 3-Stool Breakfast Counter
- Dining Table Seating 6 Overlooking Woodland Views
- Front Porch Deck Access
- Spacious Front-Side Porch Deck
- Screen-In & Bug Free
- Overlooks & Cradled in Swaying, Shady Trees
- 4 Fun-Colored Conversational Seating Chairs
- Picnic Table Seats up to 8
- Spacious Lounge Living Area
- Plush Leather Club-Style Seating for 5
- Coffee Table, Side Tables, Lamps, Ceiling Fan
- Floor-to-Ceiling Mountain Stone, Wood-Burning Fireplace
- Free WiFi Internet
- Tall A-Frame Ceilings
- Full Bathroom w/Single Vanity & Soaker Tub/Shower Combo
- Large Flat Screen TV
- Scenic French Door Windows
- Main Back Deck Access
- King Bed w/ Private Deck Access & Windowed Views
- Wood Paneled Ceiling w/Overhead Fan
- 5-Drawer Dresser w/Top Lamp, Seating Chair, Both-Side Bed Nightstands & Lamps
- Complimentary Luxury Bathrobes
- Takeaway Slippers
- Separate Living Suite Lounge Area w/Adjacent King Bedroom
- Convenient Coffee Bar,
- Mountain Stone Framed Gas Log Fireplace
- Private Deck Access
- Plush Leather Club-Style Seating for 6
- Coffee Table, Side Tables, Lamps, Ceiling Fan
- Big Screen TV
- High Oversized A-Frame Windows
- King Bed w/Large Glass French Doors off Living Suite Lounge
- Wood Paneled Ceiling w/Overhead Fan
- High, Oversized, Scenic, A-Frame Windows
- 4-Drawer Dresser w/Top Lamp, Both-Side Bed Nightstands & Lamps
- Corner Canoe-Shaped Shelving
- Full Ensuite Bathroom w/Garden Tub & Walk-In Shower
- Hanging Complimentary Luxury Bathrobes
- Takeaway Slippers
- Breezy South-Facing Deck
- 5 Quality Rocking Chairs Overlooking Grassy Backyard, Fire Pit & Long-Range Mountain Views
- 6-Person Deluxe Hot Tub Drained, Sanitized & Filled w/Clean Mountain Spring Water, and pH-Balanced Before Arrivals.
- 4-Burner plus Side Sear Burner Grill fed by straight line directly to the cabin supply.
Top Level
Loft Above Main Living RoomOpen Bay
- Towering Wood Paneled, A-Frame Ceilings
- Plush Queen Size, Fold-Out Futon in Open Bay
- Double French Doors
- Queen Bed Nestled against Expansive A-Frame Paneling 5-Drawer Dresser w/Top Lamp, Both-Side Bed Nightstands & Lamps, Ceiling Fan
- Private Deck Overlooking Mountain Range w/ 2 Rocking Chairs and Drink Table
- Full Ensuite Bathroom w/Warm Wood Paneling, Double Vanity & Soaker Tub/Shower Combo
- Complimentary Luxury Bathrobes
- Takeaway Slippers
Open Bay
- 2-Chair Writing/Computer Desk
- Queen Bed Nestled against Expansive A-Frame Paneling & Ceiling Fan
- One-Side Bed Nightstand & Lamp
- 2 Cushy Sitting Chairs w/Middle Side Table, Lamp & Coffee Table
Lower Level
Downstairs Entertainment & BedroomGame Room
- High-Top, Two-Seater Snack Table w/ Arm Lamp
- Cushy Loveseat
- Wall Mounted, Big ScreenTV
- Regulation-Size billiard table
- Two Billiards-Style High Chairs
- One Sitting Chair
- Terrace Patio Access
- Bottom Full-Size Bed
- Top Twin-Size Bed
- Ceiling Fan
- Full Ensuite Bathroom w/Warm Wood Paneling, Single Vanity & Soaker Tub/Shower Combo
- Complimentary Luxury Bathrobes
- Takeaway Slippers
- Washer/Dryer Laundry Units
- Private Access to Terrace Patio
Outdoor & Terrace
Patio- Clean, Uncluttered, Patio Terrace Overlooking Sloping Grassy Backyard, Mountain Views & Fire Pit
- 4 Rocking Chairs
- Spacious Backyard
- Newly Build, Custom Crafted, Fire Pit Theater Overlooking Scenic Views
- Step-Down Pathway, River Pebble-Laced Surface
- Circle Stone Fire Pit
- 4 Quality Adirondack Chairs
Video
Calendar
| Dec - 2025 | ||||||
| S | M | T | W | T | F | S |
| 1 | 2 | 3 | 4 | 5 | 6 | |
| 7 | 8 | 9 | 10 | 11 | 12 | 13 |
| 14 | 15 | 16 | 17 | 18 | 19 | 20 |
| 21 | 22 | 23 | 24 | 25 | 26 | 27 |
| 28 | 29 | 30 | 31 | |||
| Jan - 2026 | ||||||
| S | M | T | W | T | F | S |
| 1 | 2 | 3 | ||||
| 4 | 5 | 6 | 7 | 8 | 9 | 10 |
| 11 | 12 | 13 | 14 | 15 | 16 | 17 |
| 18 | 19 | 20 | 21 | 22 | 23 | 24 |
| 25 | 26 | 27 | 28 | 29 | 30 | 31 |
| Feb - 2026 | ||||||
| S | M | T | W | T | F | S |
| 1 | 2 | 3 | 4 | 5 | 6 | 7 |
| 8 | 9 | 10 | 11 | 12 | 13 | 14 |
| 15 | 16 | 17 | 18 | 19 | 20 | 21 |
| 22 | 23 | 24 | 25 | 26 | 27 | 28 |
| Mar - 2026 | ||||||
| S | M | T | W | T | F | S |
| 1 | 2 | 3 | 4 | 5 | 6 | 7 |
| 8 | 9 | 10 | 11 | 12 | 13 | 14 |
| 15 | 16 | 17 | 18 | 19 | 20 | 21 |
| 22 | 23 | 24 | 25 | 26 | 27 | 28 |
| 29 | 30 | 31 | ||||
| Apr - 2026 | ||||||
| S | M | T | W | T | F | S |
| 1 | 2 | 3 | 4 | |||
| 5 | 6 | 7 | 8 | 9 | 10 | 11 |
| 12 | 13 | 14 | 15 | 16 | 17 | 18 |
| 19 | 20 | 21 | 22 | 23 | 24 | 25 |
| 26 | 27 | 28 | 29 | 30 | ||
| May - 2026 | ||||||
| S | M | T | W | T | F | S |
| 1 | 2 | |||||
| 3 | 4 | 5 | 6 | 7 | 8 | 9 |
| 10 | 11 | 12 | 13 | 14 | 15 | 16 |
| 17 | 18 | 19 | 20 | 21 | 22 | 23 |
| 24 | 25 | 26 | 27 | 28 | 29 | 30 |
| 31 | ||||||
| Jun - 2026 | ||||||
| S | M | T | W | T | F | S |
| 1 | 2 | 3 | 4 | 5 | 6 | |
| 7 | 8 | 9 | 10 | 11 | 12 | 13 |
| 14 | 15 | 16 | 17 | 18 | 19 | 20 |
| 21 | 22 | 23 | 24 | 25 | 26 | 27 |
| 28 | 29 | 30 | ||||
| Jul - 2026 | ||||||
| S | M | T | W | T | F | S |
| 1 | 2 | 3 | 4 | |||
| 5 | 6 | 7 | 8 | 9 | 10 | 11 |
| 12 | 13 | 14 | 15 | 16 | 17 | 18 |
| 19 | 20 | 21 | 22 | 23 | 24 | 25 |
| 26 | 27 | 28 | 29 | 30 | 31 | |
| Aug - 2026 | ||||||
| S | M | T | W | T | F | S |
| 1 | ||||||
| 2 | 3 | 4 | 5 | 6 | 7 | 8 |
| 9 | 10 | 11 | 12 | 13 | 14 | 15 |
| 16 | 17 | 18 | 19 | 20 | 21 | 22 |
| 23 | 24 | 25 | 26 | 27 | 28 | 29 |
| 30 | 31 | |||||
| Sep - 2026 | ||||||
| S | M | T | W | T | F | S |
| 1 | 2 | 3 | 4 | 5 | ||
| 6 | 7 | 8 | 9 | 10 | 11 | 12 |
| 13 | 14 | 15 | 16 | 17 | 18 | 19 |
| 20 | 21 | 22 | 23 | 24 | 25 | 26 |
| 27 | 28 | 29 | 30 | |||
| Oct - 2026 | ||||||
| S | M | T | W | T | F | S |
| 1 | 2 | 3 | ||||
| 4 | 5 | 6 | 7 | 8 | 9 | 10 |
| 11 | 12 | 13 | 14 | 15 | 16 | 17 |
| 18 | 19 | 20 | 21 | 22 | 23 | 24 |
| 25 | 26 | 27 | 28 | 29 | 30 | 31 |
| Nov - 2026 | ||||||
| S | M | T | W | T | F | S |
| 1 | 2 | 3 | 4 | 5 | 6 | 7 |
| 8 | 9 | 10 | 11 | 12 | 13 | 14 |
| 15 | 16 | 17 | 18 | 19 | 20 | 21 |
| 22 | 23 | 24 | 25 | 26 | 27 | 28 |
| 29 | 30 | |||||
Available
Unavailable
Check-in
Check-out
Reviews
Page: 1 of 2 Write a ReviewTarrek
N/A, US
Reviewed: Dec 19, 2025
Property Manager
Property
Absolutely lovely stay. Will be coming back here again.
Jenny
Cumming, US
Reviewed: Dec 16, 2025
Property Manager
Property
This cabin is very welcoming! It is spacious, clean, private, and offers a beautiful Mountain View.
Artie
N/A, US
Reviewed: Dec 7, 2025
Property Manager
Property
This beautiful house has plenty of space, is cozy and peaceful. The hot tub, fire pit and pool table were a big hit with the family. There are also plenty of games and 2 family rooms if people need a break from others. The views are breathtaking!
Kennedy
N/A, US
Reviewed: Nov 7, 2025
Property Manager
Property
Above the Rest were great hosts. Easy to get in touch with and provided everything we needed. Would recommend and stay again!
Victoria
Jupiter, US
Reviewed: Oct 28, 2025
Property Manager
Property
My week at the cabin was everything I hoped for: quiet, relaxing, and surrounded by stunning nature. The place was spotless, cozy, and perfectly equipped with everything. The views are STUNNING!! The beds were cozy, parking was easy, and it was the perfect amount of space. Everyone was very friendly, and I loved the special touch of the welcome sign when I walked in! It was the perfect escape to unwind and recharge. My stay was incredible! You went above and beyond to make sure everything was perfect; from thoughtful touches throughout the space to quick, friendly communication that made check-in effortless. Your hospitality truly made me feel like I made the right choice, and I will absolutely be using Above the Rest in the future.
Kenneth
N/A, US
Reviewed: Oct 19, 2025
Property Manager
Property
Amazing cabin. Great location. Hosts were always available.
Phil
Cookeville , US
Reviewed: Oct 13, 2025
Property Manager
Property
We had a wonderful time. The house was great. Views were beautiful. And Above the Rest was absolutely terrific about communicating with us. We are definitely looking forward to staying here again. (One word of caution for elderly guests. While the cabin has an exterior ramp in addition to steps, it is very steep. If that's of importance to you.)
Bobette
N/A, US
Reviewed: Sep 16, 2025
Property Manager
Property
Layout of home was great.
Elizabeth
N/A, US
Reviewed: Sep 16, 2025
Property Manager
Property
We visited for my 49th Birthday. We had 10 family members and 2 dogs for a white-water rafting trip. We immediately felt at home and had plenty of space to hang out. Check-in was super easy as we arrived at separate times. The place was nicely equipped on the inside from a pool table to a scrabble table. We had lots of utensils and pots & pans to have family breakfast and dinner. Even though we did not get to use the fire pit (rain) it was well equipped with chairs for everyone. I give this place 12 out of 10 stars. It is clear why Above the Rest are super hosts. Highly recommended!!
Jordan
N/A, US
Reviewed: Sep 2, 2025
Property Manager
Property
This place was amazing! The wooden cabin surrounded by nature was very relaxing. Everything was clean and the kitchen was stocked with spices, pots and pans. This was a great deal for everything the place had to offer.
Ellen M
N/A, US
Reviewed: Aug 28, 2025
Property Manager
Property
Gorgeous scenery. Clean, accommodating. Peaceful and relaxing. Highly recommended.
Vanessa
N/A, US
Reviewed: Aug 18, 2025
Property Manager
Property
This cabin was exactly what our group needed. We were celebrating two birthdays and wanted rest and quality time with each other. The firepit, the kitchen, the porch, all of it was awesome. We will recommend to friends and family.
Tracy
N/A, US
Reviewed: Aug 16, 2025
Property Manager
Property
Wonderful place to stay. Perfect for our group of 8 women who enjoy laughter and friendship without bothering others and big views of nature.
Brittany
N/A, US
Reviewed: Jul 14, 2025
Property Manager
Property
We loved our stay! The view from the cabin was absolutely beautiful, and it was conveniently located near local stores. Outdoor activities like white water rafting and hiking were just a 30-45 minute scenic drive away, which we didnt mind at all. The cabin itself offered stunning views and gorgeous sunsets- a perfect getaway spot!
Rose
St Augustine, US
Reviewed: Jun 30, 2025
Property Manager
Property
We loved it and plan on doing it again in the future. The location was great the cabin was beautiful and the customer service was above the rest!
Vicky
Deltona, US
Reviewed: Jun 24, 2025
Property Manager
Very responsive. We asked if we could check in early (last minute request) and Amy responded immediately and assured us cabin would be ready 3 hrs early for us to enjoy.
Property
Cant say enough. Cabin was so impressive . There were 9 of us and everyones choice of the 5 bedrooms worked out perfect. Spacious for the 3 generations to not be on top of each other and could enjoy their activities without disrupting those who wanted to chill. The cabin was pristinely cleaned and ready for us. Breathtaking views, hot tub superb. Entire Blue Ridge area provided many things to do while here.
Betsy
Marietta, US
Reviewed: Jun 15, 2025
Property Manager
You guys are the best! I have rented from you before and will continue to do so! The stay was sheer perfection! We love the property and will stay there again.
Sara
N/A, US
Reviewed: Jun 7, 2025
Property Manager
Property
Was perfect for our wedding weekend!
Loy
N/A, US
Reviewed: Jun 7, 2025
Property Manager
Property
This house is superb! Its private, clean, spacious, nice hot tub, the kitchen is well equipped, easy to check in and check out. We hope to get to stay here again!
David
N/A, US
Reviewed: May 20, 2025
Property Manager
Property
This was a difficult time for my family. Above The Rest handled everything very professionally and made our stay a lot easier. Good communication and expressed expectations.
Demetria
Bonaire, US
Reviewed: May 5, 2025
Property Manager
From booking to checking out everybody was very nice and accommodating. If we needed help how to get it was shown and the instructions were sent by email and was in the cabin as well.
Property
This was a great cabin trip for my birthday trip. All the amenities were amazing. The view was breathtaking. To be able to sit on the back porch and just rock all afternoon with a cup of coffee was so peaceful and relaxing. Hopefully the next go round it wont rain and can use the fire pit. The rain made it even more peaceful.
Jake
N/A, US
Reviewed: Apr 10, 2025
Property Manager
Property
Great space and great host!
Jay
N/A, US
Reviewed: Mar 5, 2025
Property Manager
Property
It is a beautiful home and I enjoyed my stay. Also the host was wonderful with communication.
Madison
N/A, US
Reviewed: Feb 26, 2025
Property Manager
Property
This home is the perfect place for a peaceful getaway. The house is beautiful, clean and very spacious. The amenities and view were exactly as described. Taylar was kind and responsive. The location is remote but close enough to go into town easily. Would love to stay here again! 10/10 highly recommend!
Angie
N/A, US
Reviewed: Feb 19, 2025
Property Manager
Property
This is a wonderful house! It is well-appointed and has lots of space for our big family. We hope to stay here again!

